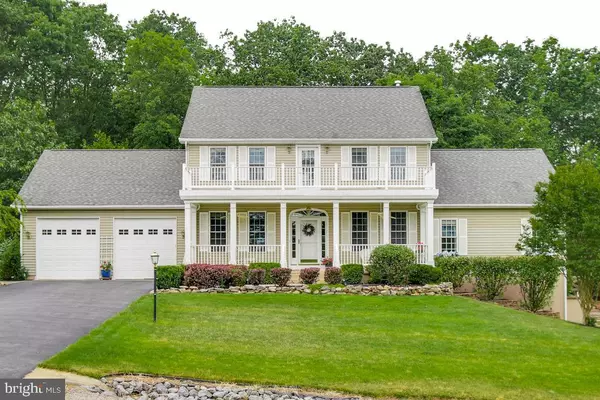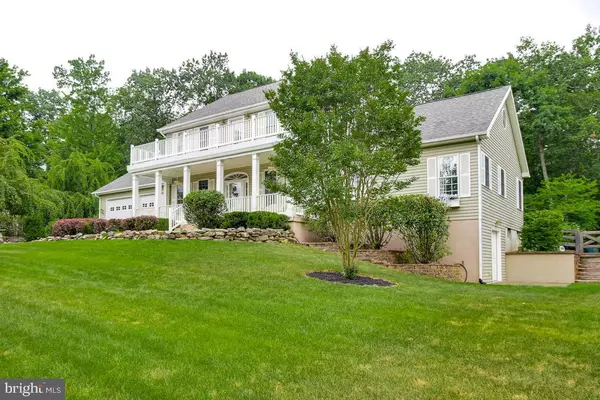For more information regarding the value of a property, please contact us for a free consultation.
Key Details
Sold Price $409,900
Property Type Single Family Home
Sub Type Detached
Listing Status Sold
Purchase Type For Sale
Square Footage 2,818 sqft
Price per Sqft $145
Subdivision The Woods
MLS Listing ID WVBE178368
Sold Date 09/30/20
Style Colonial
Bedrooms 5
Full Baths 4
Half Baths 1
HOA Fees $66/qua
HOA Y/N Y
Abv Grd Liv Area 2,818
Originating Board BRIGHT
Year Built 2006
Annual Tax Amount $2,267
Tax Year 2019
Lot Size 0.490 Acres
Acres 0.49
Property Description
Must see single family home at The Woods! The home is beautifully decorated and all ready for you to relax and enjoy this mountain paradise. Enjoy stunning views of the green on the 7th fairway of The Mountain View Championship Golf Course from the inviting covered front porch. Built in 2006, this gorgeous 5 bedrooms, 4.5 bath, 2-car finished garage, is waiting for you and your family! Entering the front covered porch you are met by a beautiful oak staircase and formal dining room with crown molding, wainscoting, 9 foot ceilings and custom decorative columns that lead to the family room/kitchen/breakfast nook, four seasons room w/door to timbertech open deck. Light filled family room with gas fireplace with custom wood mantle and gorgeous stone accents. The kitchen is delightfully spacious with a large center island with (3) pendant lights, silestone counter tops, walk-in pantry, recessed lighting, Palladian window over the prep bar/coffee bar. Den/office off of the kitchen with custom built in bookcases between the large windows and powder room. Large laundry room off the kitchen with lots of cabinet storage/stainless steel sink, door to garage and mud room with more storage. Main level owner s suite with custom tray ceiling with accent lighting, french doors, (2) separate walk in closets and en suite bath with custom tiled ceramic shower, separate toilet room, separate vanities and hydro therapy spa tub. Relax and enjoy the park like setting in the rear of the property with (2) stone water falls ,draining into the Koi pond, custom outdoor fireplace, beautiful landscaped gardens, 15 x 20 pergola covered with wisteria, paver patio, and enclosed wood fence with gate. Upstairs features 4 bedrooms, 2 full baths with 2 of the bedrooms that have access to the open deck with fabulous views of fairway #7 on The Mountain View Championship Golf Course. Approximately 1900 square feet of walk out basement with craft/exercise room that has heating and A/C, huge storage area, mechanical room, utility bathroom, double doors leading to enclosed work shop/ work bench. Wired for security system. Lots of other upgrades too numerous to mention. Furniture is negotiable. This is the home for you! Class A FAMILY membership is available with a $3150 initiation fee. Annual club dues are $2300.Private Club Amenities are not owned or operated by the HOA nor are their dues included in the HOA fees. Private Club Amenities include: Golf (Greens Fees), Driving Range, Chipping Green, Putting Green, Indoor Sports Center (racquetball, indoor pool, gym, aerobics room, laundry facilities, sauna, steam room, whirlpool, volleyball,indoor & outdoor tennis, indoor & outdoor basketball, shuffleboard, pickleball) , 2 Outdoor Pools, Clubhouse, Club Room, Baseball Field, Playground, Fishing Ponds. Other onsite amenities include: The Clubhouse Grille & Pub and the Sleepy Creek Spa & Salon.
Location
State WV
County Berkeley
Rooms
Other Rooms Dining Room, Primary Bedroom, Bedroom 2, Bedroom 3, Bedroom 4, Kitchen, Family Room, Den, Basement, Bedroom 1, Sun/Florida Room, Laundry, Mud Room, Bathroom 1, Bathroom 2, Bathroom 3, Primary Bathroom, Half Bath
Basement Full, Connecting Stairway, Heated, Improved, Walkout Stairs
Main Level Bedrooms 1
Interior
Interior Features Crown Moldings, Wainscotting, Recessed Lighting, Floor Plan - Traditional, Entry Level Bedroom, Breakfast Area, Formal/Separate Dining Room, Kitchen - Island, Primary Bath(s), Ceiling Fan(s), Built-Ins, Carpet, Pantry
Hot Water Electric
Heating Heat Pump - Gas BackUp
Cooling Central A/C
Flooring Carpet, Laminated, Ceramic Tile
Fireplaces Type Gas/Propane
Equipment Built-In Microwave, Dryer, Disposal, Dishwasher, Oven - Wall, Range Hood, Refrigerator, Washer, Water Heater, Cooktop
Fireplace Y
Appliance Built-In Microwave, Dryer, Disposal, Dishwasher, Oven - Wall, Range Hood, Refrigerator, Washer, Water Heater, Cooktop
Heat Source Electric
Laundry Main Floor
Exterior
Exterior Feature Porch(es), Deck(s), Patio(s)
Parking Features Garage - Front Entry
Garage Spaces 2.0
Fence Partially, Rear
Water Access N
View Golf Course
Roof Type Asphalt,Shingle
Accessibility 32\"+ wide Doors, Doors - Lever Handle(s), Level Entry - Main
Porch Porch(es), Deck(s), Patio(s)
Road Frontage Road Maintenance Agreement, Private
Attached Garage 2
Total Parking Spaces 2
Garage Y
Building
Lot Description Landscaping, PUD, Premium
Story 3
Sewer Public Sewer
Water Public
Architectural Style Colonial
Level or Stories 3
Additional Building Above Grade
Structure Type 9'+ Ceilings,Dry Wall,Tray Ceilings
New Construction N
Schools
Elementary Schools Call School Board
Middle Schools Call School Board
High Schools Call School Board
School District Berkeley County Schools
Others
Pets Allowed Y
HOA Fee Include Management,Road Maintenance,Snow Removal,Trash
Senior Community No
Tax ID 0419J000200000000
Ownership Fee Simple
SqFt Source Estimated
Horse Property N
Special Listing Condition Standard
Pets Description No Pet Restrictions
Read Less Info
Want to know what your home might be worth? Contact us for a FREE valuation!

Our team is ready to help you sell your home for the highest possible price ASAP

Bought with Lesley C Lopez • ERA Liberty Realty
GET MORE INFORMATION





